The Mezzanine Installation Process
Due to the bespoke nature of a mezzanine floor, there is a lot that goes into achieving the desired end-product. There are certain regulations that need to be met by the contractor, and there is also the important aspect of realising everything the customer is looking for in their mezzanine floor installation.
Here at Doity Engineering Ltd, we have been providing mezzanine floor systems for the past 60 years, so we have now perfected the mezzanine installation process. We have detailed a rudimentary rendition of this below:
Survey
First, it is important to take a survey of the site in full – placing an especial focus on the area of the installation. This is important for taking the measurements, better understanding the requirements of the client, and getting an overall insight into how the mezzanine will work within the space in the most effective manner.
Design
The manufacturer will then take into consideration the information they have gathered from the initial survey in order to begin to design the mezzanine floor using CAD software. They may also create a graphic rendition of the mezzanine to show the client that will help to provide a frame of reference for how the final platform will look and work.
This design will be sure to adhere to the various regulatory specification and guidelines that are set in place by the bodies that govern this kind of installation, which includes The Building Regulations 2010 and covers such aspects as structure, fire safety, and accessibility.
This will also be the part of the process where the calculations are carried out in order to ensure everything will fit correctly and work as imagined.
Approval
As the installation has now been designed and satisfied the regulations of the governing bodies in the industry, the client will be consulted to decide whether they are happy with how the mezzanine will materialise in their space. This step is important as it takes place just before manufacture and installation begin and therefore allows for making changes more easily.
Manufacture
After the design has been signed of by the client and has earned Building Regulations approval, the pieces can now start to be manufactured in preparation for installation. The aspects of a mezzanine floor all have to be created bespoke for the project as each warehouse and the requirements of its inhabitants are different.
Delivery and Installation
The actual mezzanine installation can now be carried out by the expertly trained outfitting team who put together the pieces of the ‘mezzanine.
This process can often be quick and effective, especially as the modular design of a mezzanine installation from Doity Engineering Ltd allows for quick setup with minimal disruption to the operations of your company.
Review
At this point, the client will again be key in discussing their satisfaction with the mezzanine installation they have commissioned. Although changes are not as simple now as in the design phase of the process, customer satisfaction is key to any project so to make sure everything is signed off in the real-world rendition of the client’s warehouse is vital for a successful project overall.
Truly Fitting for the Context
The process of mezzanine installation is one that requires a lot of analysis, mathematical precision, and consideration of the requirements of the client. The beauty of mezzanine floors is that they are semi-permanent structures that can be erected and dismantled to suit the best needs of the client and their warehouse, so the process of mezzanine installation is one that can be as adaptable as the context requires.
Doity Engineering Ltd
As aforementioned, here at Doity Engineering Ltd, we are experts in the installation of our Revlok mezzanine floor and Tiger Rack storage platform systems having been in the industry for over six decades. Our mezzanines are also in a modular format which means they are easy to adapt to the requirements of the client and reduces the time it takes to install them, leaving less hassle for the customer and their business.
If you would like to hear more about what Doity Engineering Ltd can do for you, please contact us on 01706 646971 or fill out our simple contact form.
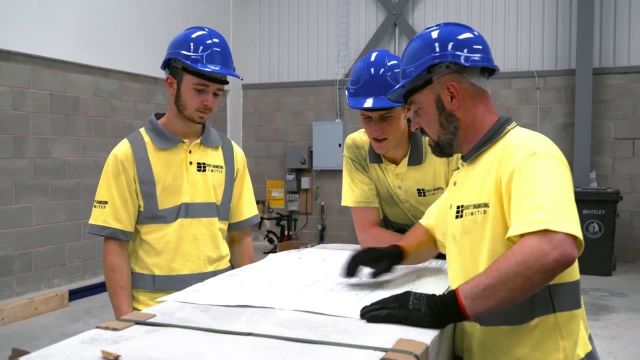
REQUEST A NO-OBLIGATION SITE SURVEY
If you’re considering a mezzanine floor for your premises, get in touch with the team here at Doity Engineering. Our team are more than happy to discuss our products and solutions with you.


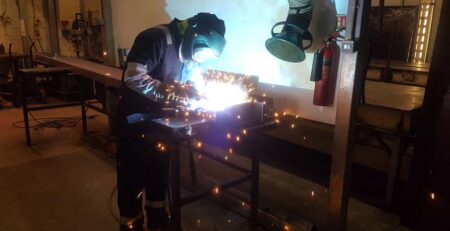
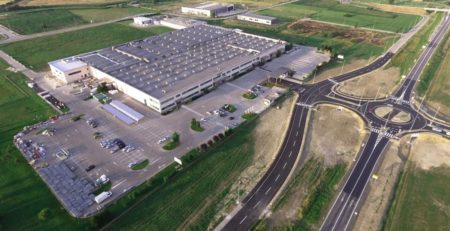

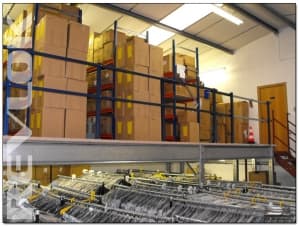

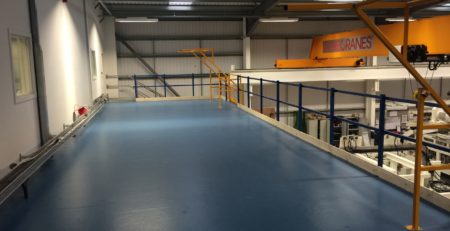

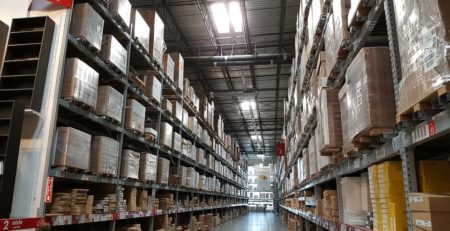
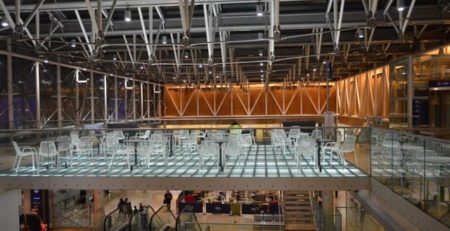


Leave a Reply