What is a Mezzanine Floor? – Your Ultimate Guide
It’s likely that you’ll have come across the term ‘mezzanine floor’ before, but what exactly are they? In this blog post, we’ll explore both what a mezzanine floor is, why they’re so popular, some of their benefits and common applications for them.
What Is A Mezzanine Floor?
A mezzanine floor is a platform that is built between two main floors of a building. They don’t count towards the storeys within a building and are typically designed to be free-standing and built outside of the structure of the building itself. The term mezzanine comes from the Italian word for middle, so in more literal terms they are ‘middle floors’. You can see an example of a mezzanine floor in the image below.
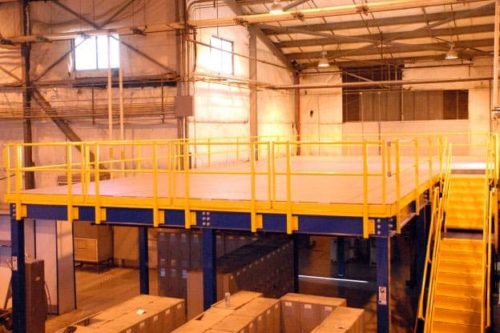
Why Are Mezzanines Used?
Mezzanine floors are suitable for buildings with high ceilings, as they allow you to utilise vertical space to add additional floor space without the need to change the structure of the building itself. The construction methods involved in building a mezzanine means that they are semi-permanent, allowing them to be easily added or removed without impacting the building. Typically, a mezzanine is constructed using structural steel which ensures that the structure is incredibly strong. The strength of mezzanine floors means that they are incredibly versatile and can be used in a range of settings.
What Are Mezzanine Floors Used For?
Mezzanines are generally, but not always, found in buildings on industrial, business and retail parks, in facilities such as:
- Factories
- Warehouses
- Offices
- Retail Units
- Restaurants
- Workshops
There are many applications for mezzanine floors, which is a testament to their utility and flexibility. Mezzanine floors aren’t something you can buy off the shelf; they are designed specifically for each application. Therefore, they can be used in almost any setting where there is a need for additional floor space and there is sufficient ceiling height. During the design process, the engineer will consider how the mezzanine will be used and will factor in considerations such as load capacity to ensure that it is safe and well suited to the job.
A mezzanine floor can be an extremely cost-effective way of adding additional space to a building, removing the need to relocate or extend your premises as your business needs change. Mezzanines can also be equipped with a variety of features such as fire-rated flooring, staircases, handrails and pallet gates to suit the space they are intended for.
Whilst mezzanines are constructed from steel beams, it’s possible to design and finish a mezzanine to ensure that it doesn’t look out of place in a public-facing setting.
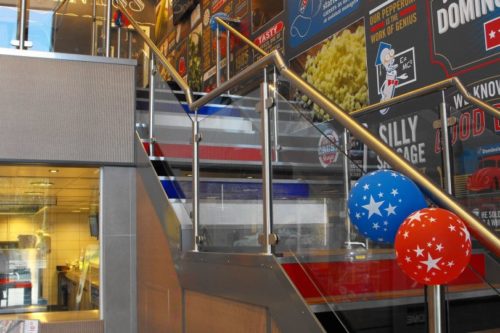
What Are The Benefits of Mezzanine Floors?
Business owners are always looking at ways to maximise the impact of their investment and considering the most cost-effective way of adding space to a building is no different. The costs and bureaucracy associated with extending a premises, or moving to larger premises, are often prohibitive, prompting many to look at other options. A mezzanine floor, for many, is the ideal solution as you are able to add additional space to your existing premises at a considerably reduced cost. As an added benefit, depending on the size and application, you may also be able to add a mezzanine without applying for planning permission.
We’ve discussed many benefits of mezzanine floors throughout this post. To summarise, the key benefits include;
- Utility – each mezzanine floor is designed specifically to suit the intended application. This makes them suitable for a range of settings.
- Semi-permanent – because mezzanines aren’t built into the structure of the building, they are perfect for leased premises.
- Cost-effective – installing a mezzanine is one of the most affordable ways of adding additional floor space to your premises.
- Increased floor space – adding a mezzanine structure gives you additional floor space, whilst minimising the impact on the space beneath.
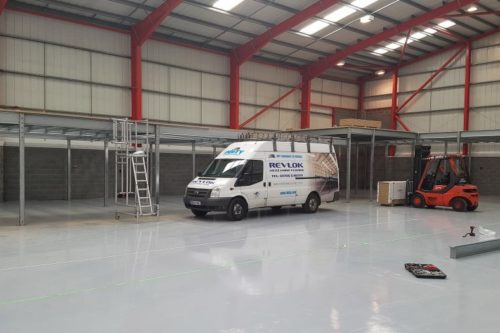
Get In Touch With Doity Today
Here at Doity, we’ve been specialising in engineering and design since 1956, providing a range of innovative products. Today, we design, manufacture and install Revlok Mezzanine floors, the UK’s only modular mezzanine floor with LABC certification. Our specialist team are more than happy to discuss your requirements and see whether a mezzanine may be the right choice for you. Get in touch with our team today to find out more.
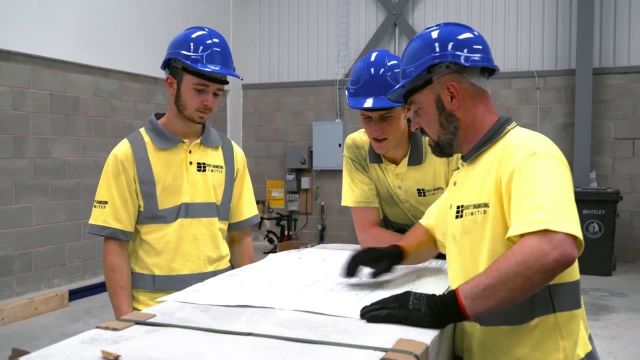
REQUEST A NO-OBLIGATION SITE SURVEY
If you’re considering a mezzanine floor for your premises, get in touch with the team here at Doity Engineering. Our team are more than happy to discuss our products and solutions with you.

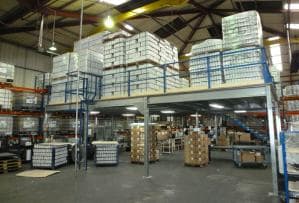
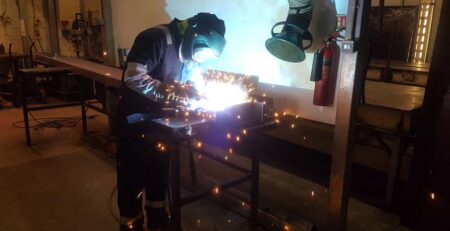
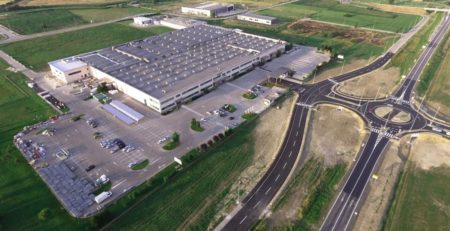


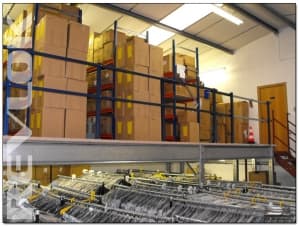

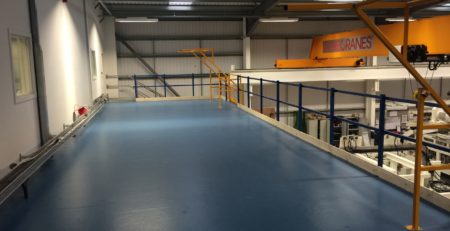

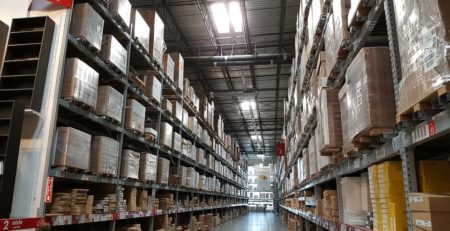
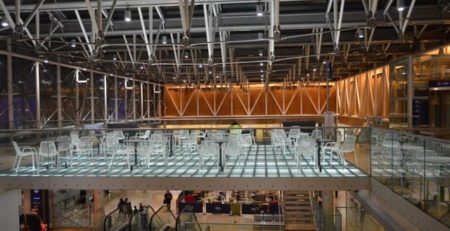

Leave a Reply